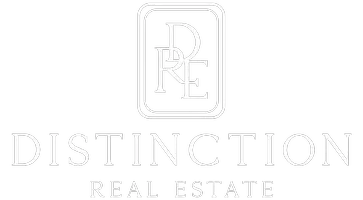6153 E LAST MONUMENT CIR N Salt Lake City, UT 84108
7 Beds
8 Baths
10,918 SqFt
UPDATED:
12/12/2024 07:17 AM
Key Details
Property Type Single Family Home
Sub Type Single Family Residence
Listing Status Active
Purchase Type For Sale
Square Footage 10,918 sqft
Price per Sqft $357
Subdivision Emigration Oaks
MLS Listing ID 1894333
Style Stories: 2
Bedrooms 7
Full Baths 2
Half Baths 2
Three Quarter Bath 4
Construction Status Blt./Standing
HOA Fees $1,985/ann
HOA Y/N Yes
Abv Grd Liv Area 7,365
Year Built 2018
Annual Tax Amount $21,850
Lot Size 1.740 Acres
Acres 1.74
Lot Dimensions 0.0x0.0x0.0
Property Description
Location
State UT
County Salt Lake
Area Salt Lake City; Ft Douglas
Zoning Single-Family
Rooms
Basement Full
Primary Bedroom Level Floor: 1st, Floor: 2nd
Master Bedroom Floor: 1st, Floor: 2nd
Main Level Bedrooms 1
Interior
Interior Features Bath: Sep. Tub/Shower, Closet: Walk-In, Den/Office, Oven: Double, Oven: Wall, Vaulted Ceilings, Instantaneous Hot Water, Theater Room
Cooling Central Air
Flooring Carpet, Hardwood, Marble, Slate
Fireplaces Number 4
Inclusions Dryer, Microwave, Range, Refrigerator, Washer, Water Softener: Own
Fireplace Yes
Appliance Dryer, Microwave, Refrigerator, Washer, Water Softener Owned
Laundry Electric Dryer Hookup, Gas Dryer Hookup
Exterior
Exterior Feature Balcony, Basement Entrance, Bay Box Windows, Entry (Foyer), Patio: Covered, Patio: Open
Garage Spaces 6.0
Utilities Available Natural Gas Connected, Electricity Connected, Sewer: Septic Tank, Water Connected
Amenities Available Hiking Trails, Security, Snow Removal
View Y/N Yes
View Mountain(s)
Roof Type Asphalt
Present Use Single Family
Topography Cul-de-Sac, Sprinkler: Auto-Full, View: Mountain, Drip Irrigation: Auto-Full
Handicap Access Accessible Doors, Accessible Hallway(s), Accessible Kitchen Appliances, Roll-In Shower, Single Level Living
Porch Covered, Patio: Open
Total Parking Spaces 6
Private Pool No
Building
Lot Description Cul-De-Sac, Sprinkler: Auto-Full, View: Mountain, Drip Irrigation: Auto-Full
Story 4
Sewer Septic Tank
Water Culinary
Finished Basement 100
Structure Type Stone,Stucco
New Construction No
Construction Status Blt./Standing
Schools
Elementary Schools Eastwood
Middle Schools Churchill
High Schools Skyline
School District Granite
Others
Senior Community No
Tax ID 10-33-126-002
Monthly Total Fees $1, 985
Acceptable Financing Cash, Conventional, Seller Finance
Listing Terms Cash, Conventional, Seller Finance





