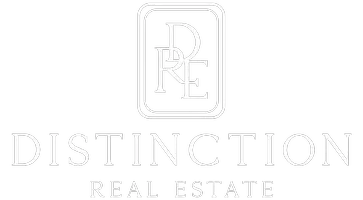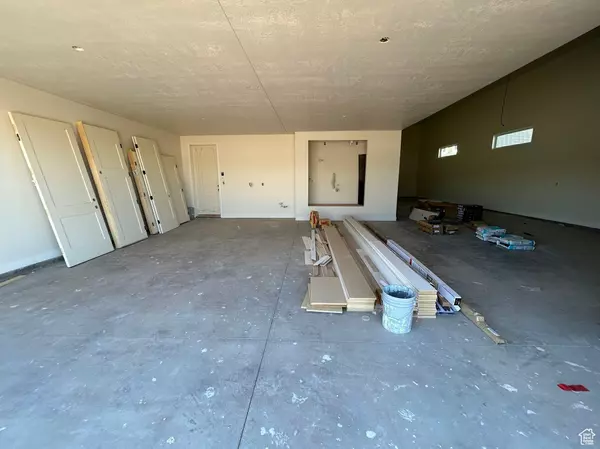3906 S KENNEDY LN #127 Washington, UT 84780
4 Beds
4 Baths
3,132 SqFt
UPDATED:
11/25/2024 04:37 PM
Key Details
Property Type Single Family Home
Sub Type Single Family Residence
Listing Status Active
Purchase Type For Sale
Square Footage 3,132 sqft
Price per Sqft $368
Subdivision Hawkeye Point
MLS Listing ID 1978012
Style Stories: 2
Bedrooms 4
Full Baths 3
Half Baths 1
Construction Status Und. Const.
HOA Fees $24/mo
HOA Y/N Yes
Abv Grd Liv Area 3,132
Year Built 2024
Annual Tax Amount $6,500
Lot Size 0.280 Acres
Acres 0.28
Lot Dimensions 0.0x0.0x0.0
Property Description
Location
State UT
County Washington
Area Washington
Rooms
Basement Slab
Primary Bedroom Level Floor: 1st
Master Bedroom Floor: 1st
Main Level Bedrooms 2
Interior
Interior Features Bath: Master, Bath: Sep. Tub/Shower, Closet: Walk-In, Den/Office
Heating Gas: Central
Cooling Central Air
Fireplaces Number 1
Fireplace Yes
Window Features None
Exterior
Garage Spaces 4.0
Utilities Available Natural Gas Connected, Electricity Connected, Sewer Connected, Water Connected
View Y/N No
Roof Type Asphalt
Present Use Single Family
Total Parking Spaces 11
Private Pool No
Building
Story 2
Sewer Sewer: Connected
Water Culinary
Structure Type Stone,Stucco
New Construction Yes
Construction Status Und. Const.
Schools
Elementary Schools Majestic Fields
Middle Schools Crimson Cliffs Middle
School District Washington
Others
Senior Community No
Monthly Total Fees $24
Acceptable Financing Cash, Conventional
Listing Terms Cash, Conventional





