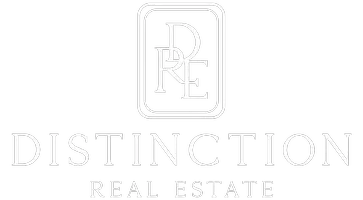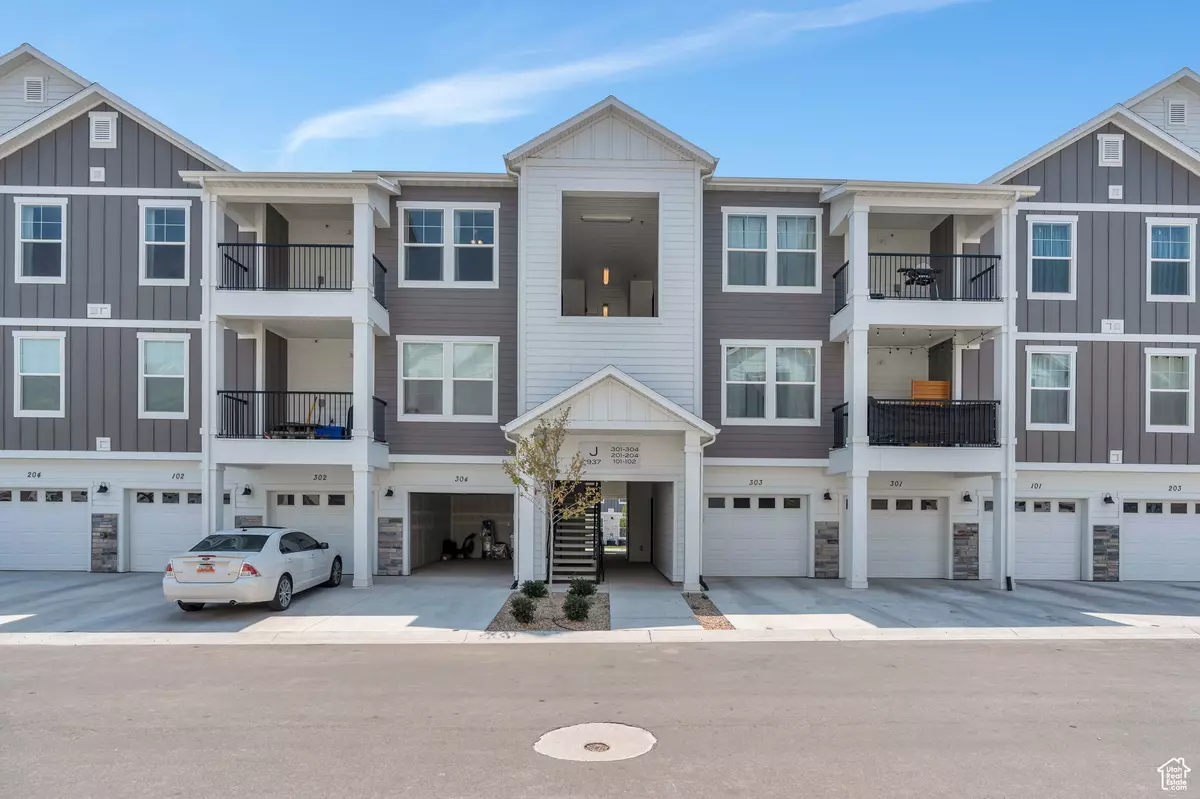937 W BIG BEN LN #304 Saratoga Springs, UT 84045
3 Beds
2 Baths
1,233 SqFt
UPDATED:
12/31/2024 11:10 PM
Key Details
Property Type Condo
Sub Type Condominium
Listing Status Active
Purchase Type For Sale
Square Footage 1,233 sqft
Price per Sqft $243
Subdivision Wildflower
MLS Listing ID 2014957
Style Condo; Top Level
Bedrooms 3
Full Baths 2
Construction Status Blt./Standing
HOA Fees $353/mo
HOA Y/N Yes
Abv Grd Liv Area 1,233
Year Built 2023
Annual Tax Amount $1,003
Lot Size 435 Sqft
Acres 0.01
Lot Dimensions 0.0x0.0x0.0
Property Description
Location
State UT
County Utah
Area Am Fork; Hlnd; Lehi; Saratog.
Zoning Multi-Family
Rooms
Basement None
Primary Bedroom Level Floor: 1st
Master Bedroom Floor: 1st
Main Level Bedrooms 3
Interior
Interior Features Bath: Master, Closet: Walk-In, Disposal, Great Room, Range/Oven: Free Stdng.
Cooling Central Air
Flooring Vinyl
Inclusions Microwave, Range, Water Softener: Own
Fireplace No
Window Features Blinds
Appliance Microwave, Water Softener Owned
Laundry Electric Dryer Hookup
Exterior
Exterior Feature Double Pane Windows
Garage Spaces 1.0
Pool In Ground
Community Features Clubhouse
Utilities Available Natural Gas Connected, Electricity Connected, Sewer Connected, Water Connected
Amenities Available Clubhouse, Insurance, Playground, Pool, Sewer Paid, Trash, Water
View Y/N No
Roof Type Asphalt
Present Use Residential
Topography Curb & Gutter, Road: Paved, Sidewalks
Total Parking Spaces 1
Private Pool Yes
Building
Lot Description Curb & Gutter, Road: Paved, Sidewalks
Story 1
Sewer Sewer: Connected
Water Culinary
New Construction No
Construction Status Blt./Standing
Schools
Elementary Schools Harvest
Middle Schools Vista Heights Middle School
High Schools Westlake
School District Alpine
Others
HOA Fee Include Insurance,Sewer,Trash,Water
Senior Community No
Tax ID 55-975-0304
Monthly Total Fees $353
Acceptable Financing Cash, Conventional, FHA, VA Loan
Listing Terms Cash, Conventional, FHA, VA Loan





