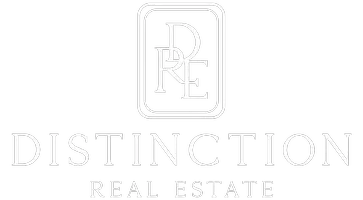1570 W PARTRIDGE DRIVE (560 S) Vernal, UT 84078
3 Beds
3 Baths
1,460 SqFt
UPDATED:
12/17/2024 10:51 PM
Key Details
Property Type Townhouse
Sub Type Townhouse
Listing Status Active
Purchase Type For Sale
Square Footage 1,460 sqft
Price per Sqft $184
Subdivision Quail Run
MLS Listing ID 2033086
Style Townhouse; Row-mid
Bedrooms 3
Full Baths 2
Half Baths 1
Construction Status Und. Const.
HOA Fees $185/mo
HOA Y/N Yes
Abv Grd Liv Area 1,460
Annual Tax Amount $926
Lot Size 435 Sqft
Acres 0.01
Lot Dimensions 0.0x0.0x0.0
Property Description
Location
State UT
County Uintah
Area Vernal; Naples; Jensen
Rooms
Basement None
Interior
Interior Features Bath: Master, Closet: Walk-In, Disposal, Range/Oven: Built-In
Cooling Central Air
Flooring Carpet
Inclusions Freezer, Microwave, Range, Refrigerator
Fireplace No
Window Features None
Appliance Freezer, Microwave, Refrigerator
Laundry Electric Dryer Hookup
Exterior
Garage Spaces 1.0
Utilities Available Natural Gas Connected, Electricity Connected, Sewer Connected, Water Connected
Amenities Available Insurance, Maintenance, Pets Permitted, Sewer Paid, Snow Removal, Trash, Water
View Y/N Yes
View Mountain(s)
Roof Type Asphalt
Present Use Residential
Topography Curb & Gutter, Road: Paved, Terrain, Flat, View: Mountain
Total Parking Spaces 3
Private Pool No
Building
Lot Description Curb & Gutter, Road: Paved, View: Mountain
Faces South
Story 2
Sewer Sewer: Connected
Water Culinary
Structure Type Aluminum,Asphalt
New Construction Yes
Construction Status Und. Const.
Schools
Elementary Schools Discovery
Middle Schools Vernal Mid
High Schools Uintah
School District Uintah
Others
HOA Fee Include Insurance,Maintenance Grounds,Sewer,Trash,Water
Senior Community No
Tax ID 050670159
Monthly Total Fees $185
Acceptable Financing Cash, Conventional, FHA, VA Loan, USDA Rural Development
Listing Terms Cash, Conventional, FHA, VA Loan, USDA Rural Development





