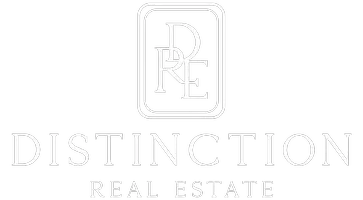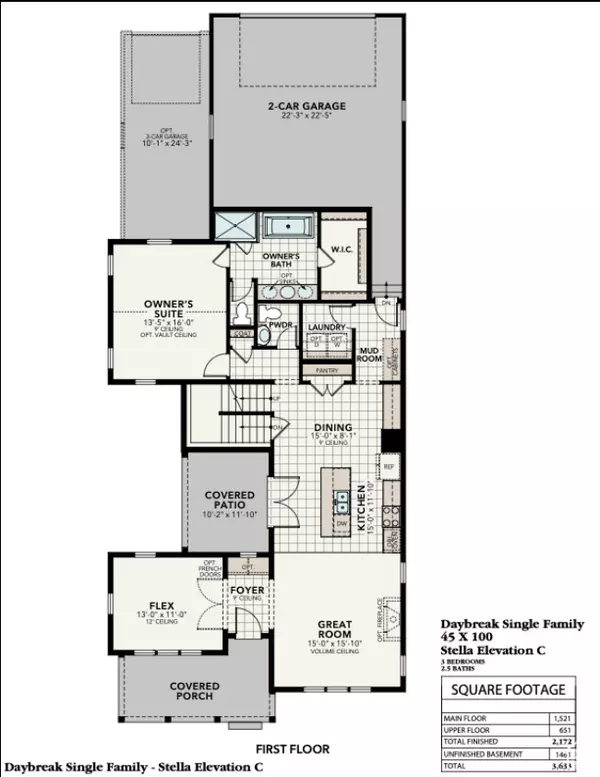7042 W GRANBURY DR South Jordan, UT 84009
3 Beds
3 Baths
3,633 SqFt
UPDATED:
01/01/2025 02:31 PM
Key Details
Property Type Single Family Home
Sub Type Single Family Residence
Listing Status Active
Purchase Type For Sale
Square Footage 3,633 sqft
Price per Sqft $188
Subdivision Daybreak
MLS Listing ID 2056265
Style Stories: 2
Bedrooms 3
Full Baths 2
Half Baths 1
Construction Status To Be Built
HOA Fees $143/mo
HOA Y/N Yes
Abv Grd Liv Area 651
Year Built 2025
Annual Tax Amount $1
Lot Size 4,356 Sqft
Acres 0.1
Lot Dimensions 0.0x0.0x0.0
Property Description
Location
State UT
County Salt Lake
Area Wj; Sj; Rvrton; Herriman; Bingh
Zoning Single-Family
Rooms
Basement Full
Primary Bedroom Level Floor: 1st
Master Bedroom Floor: 1st
Main Level Bedrooms 1
Interior
Interior Features Bath: Master, Closet: Walk-In, Den/Office
Heating Forced Air, Gas: Central
Cooling Central Air
Flooring Carpet
Inclusions Microwave, Range
Fireplace No
Window Features None
Appliance Microwave
Exterior
Exterior Feature Double Pane Windows, Lighting, Patio: Covered, Porch: Open, Patio: Open
Garage Spaces 2.0
Utilities Available Natural Gas Connected, Electricity Connected, Sewer Connected, Sewer: Public, Water Connected
Amenities Available Biking Trails, Fitness Center, Hiking Trails, Pets Permitted, Playground, Tennis Court(s)
View Y/N Yes
View Mountain(s)
Roof Type Asphalt
Present Use Single Family
Topography Fenced: Part, Sprinkler: Auto-Part, View: Mountain, Drip Irrigation: Auto-Part
Porch Covered, Porch: Open, Patio: Open
Total Parking Spaces 2
Private Pool No
Building
Lot Description Fenced: Part, Sprinkler: Auto-Part, View: Mountain, Drip Irrigation: Auto-Part
Faces West
Story 3
Sewer Sewer: Connected, Sewer: Public
Water Culinary
New Construction Yes
Construction Status To Be Built
Schools
Elementary Schools Aspen
Middle Schools Copper Mountain
High Schools Herriman
School District Jordan
Others
Senior Community No
Monthly Total Fees $143
Acceptable Financing Cash, Conventional, FHA, VA Loan
Listing Terms Cash, Conventional, FHA, VA Loan





