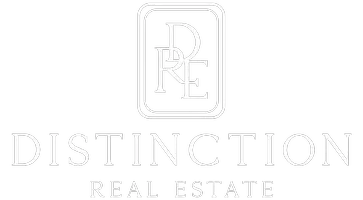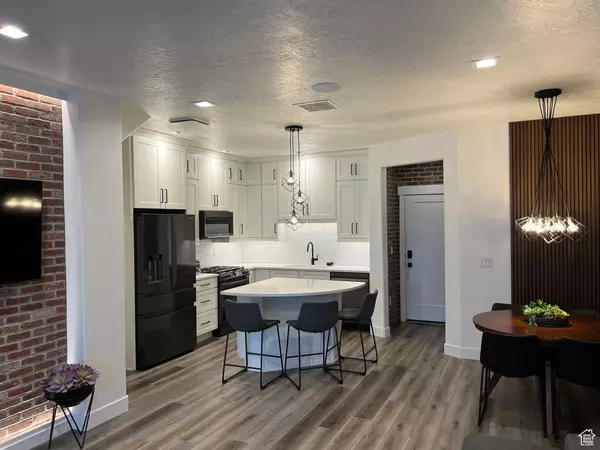5263 W DOCK ST South Jordan, UT 84009
3 Beds
4 Baths
2,335 SqFt
UPDATED:
01/04/2025 06:54 AM
Key Details
Property Type Townhouse
Sub Type Townhouse
Listing Status Active
Purchase Type For Sale
Square Footage 2,335 sqft
Price per Sqft $229
Subdivision Daybreak
MLS Listing ID 2056691
Style Townhouse; Row-mid
Bedrooms 3
Full Baths 1
Half Baths 1
Three Quarter Bath 2
Construction Status Blt./Standing
HOA Fees $303/mo
HOA Y/N Yes
Abv Grd Liv Area 1,674
Year Built 2020
Annual Tax Amount $2,330
Lot Size 1,306 Sqft
Acres 0.03
Lot Dimensions 0.0x0.0x0.0
Property Description
Location
State UT
County Salt Lake
Area Wj; Sj; Rvrton; Herriman; Bingh
Zoning Single-Family
Rooms
Basement Full
Primary Bedroom Level Floor: 2nd
Master Bedroom Floor: 2nd
Interior
Interior Features Bar: Dry, Bath: Master, Closet: Walk-In, Den/Office, Disposal, Range: Gas, Range/Oven: Free Stdng.
Heating Gas: Central
Cooling Central Air
Flooring Carpet, Tile
Fireplaces Number 1
Inclusions Ceiling Fan, Dryer, Humidifier, Microwave, Range, Range Hood, Refrigerator, Washer, Water Softener: Own, Window Coverings, Video Door Bell(s), Smart Thermostat(s)
Equipment Humidifier, Window Coverings
Fireplace Yes
Window Features Full
Appliance Ceiling Fan, Dryer, Microwave, Range Hood, Refrigerator, Washer, Water Softener Owned
Laundry Electric Dryer Hookup
Exterior
Exterior Feature Double Pane Windows, Porch: Open
Garage Spaces 2.0
Community Features Clubhouse
Utilities Available Natural Gas Connected, Electricity Connected, Sewer Connected, Water Connected
Amenities Available Biking Trails, Clubhouse, Fire Pit, Fitness Center, Hiking Trails, Insurance, Maintenance, Picnic Area, Playground, Pool, Racquetball, Snow Removal, Tennis Court(s)
View Y/N Yes
View Mountain(s)
Roof Type Asphalt,Metal
Present Use Residential
Topography Fenced: Full, Sprinkler: Auto-Full, Terrain, Flat, View: Mountain
Handicap Access Accessible Kitchen Appliances
Porch Porch: Open
Total Parking Spaces 2
Private Pool No
Building
Lot Description Fenced: Full, Sprinkler: Auto-Full, View: Mountain
Faces Northwest
Story 3
Sewer Sewer: Connected
Water Culinary
Finished Basement 100
Structure Type Clapboard/Masonite
New Construction No
Construction Status Blt./Standing
Schools
Elementary Schools Golden Fields
High Schools Herriman
School District Jordan
Others
HOA Fee Include Insurance,Maintenance Grounds
Senior Community No
Tax ID 26-13-339-010
Monthly Total Fees $303
Acceptable Financing Cash, Conventional, FHA, VA Loan
Listing Terms Cash, Conventional, FHA, VA Loan





