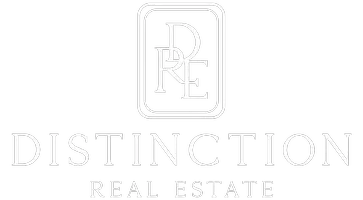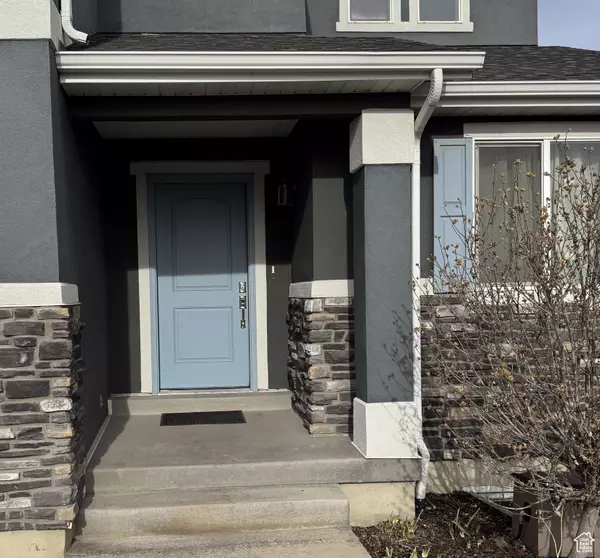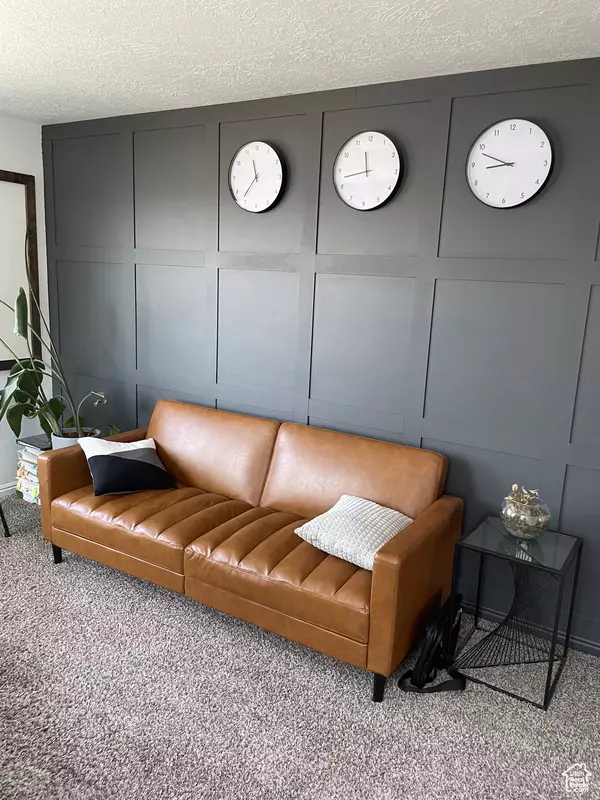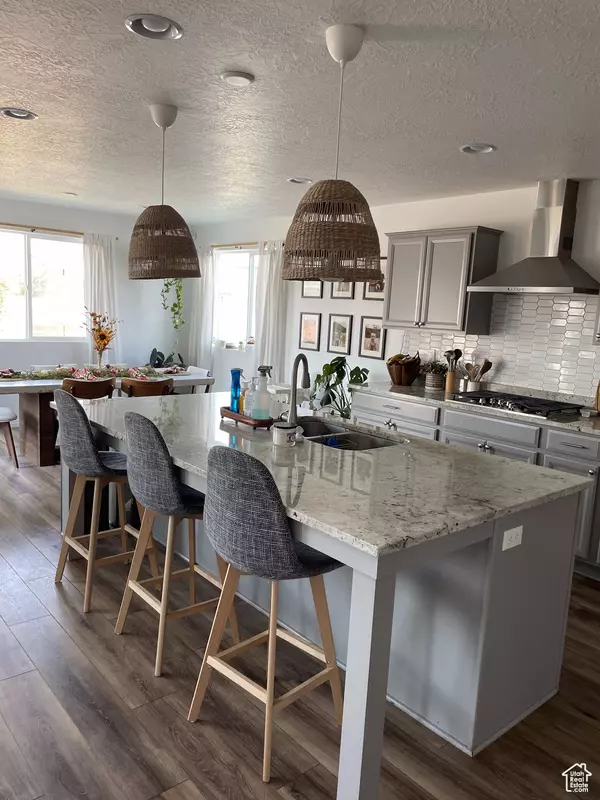243 E 460 N Vineyard, UT 84058
7 Beds
4 Baths
3,999 SqFt
UPDATED:
01/04/2025 10:18 PM
Key Details
Property Type Single Family Home
Sub Type Single Family Residence
Listing Status Active
Purchase Type For Sale
Square Footage 3,999 sqft
Price per Sqft $189
Subdivision Waters Edge Homeowne
MLS Listing ID 2056753
Style Stories: 2
Bedrooms 7
Full Baths 4
Construction Status Blt./Standing
HOA Fees $37/mo
HOA Y/N Yes
Abv Grd Liv Area 2,737
Year Built 2018
Annual Tax Amount $3,967
Lot Size 5,662 Sqft
Acres 0.13
Lot Dimensions 0.0x0.0x0.0
Property Description
Location
State UT
County Utah
Area Orem; Provo; Sundance
Rooms
Basement Daylight, Entrance, Full
Primary Bedroom Level Floor: 2nd
Master Bedroom Floor: 2nd
Main Level Bedrooms 1
Interior
Interior Features Alarm: Security, Bath: Master, Bath: Sep. Tub/Shower, Closet: Walk-In, Disposal, Great Room, Jetted Tub, Mother-in-Law Apt., Oven: Double, Oven: Gas, Range: Countertop, Range/Oven: Built-In, Vaulted Ceilings, Granite Countertops
Cooling Central Air
Flooring Carpet, Laminate, Tile
Fireplaces Number 1
Fireplaces Type Insert
Inclusions Alarm System, Fireplace Insert, Freezer, Microwave, Range, Range Hood
Equipment Alarm System, Fireplace Insert
Fireplace Yes
Window Features Blinds,Drapes
Appliance Freezer, Microwave, Range Hood
Exterior
Exterior Feature Basement Entrance, Lighting
Garage Spaces 2.0
Utilities Available Natural Gas Connected, Electricity Connected, Sewer Connected, Water Connected
Amenities Available Clubhouse, Fitness Center, Picnic Area, Playground, Pool, Snow Removal, Tennis Court(s)
View Y/N Yes
View Mountain(s)
Roof Type Asphalt
Present Use Single Family
Topography Corner Lot, Fenced: Full, Sprinkler: Auto-Full, View: Mountain
Total Parking Spaces 5
Private Pool No
Building
Lot Description Corner Lot, Fenced: Full, Sprinkler: Auto-Full, View: Mountain
Story 3
Sewer Sewer: Connected
Water Culinary
Finished Basement 100
Structure Type Asphalt,Stone,Stucco
New Construction No
Construction Status Blt./Standing
Schools
Elementary Schools Vineyard
Middle Schools Orem
High Schools Mountain View
School District Alpine
Others
Senior Community No
Tax ID 65-477-0065
Monthly Total Fees $37
Acceptable Financing Cash, Conventional
Listing Terms Cash, Conventional





