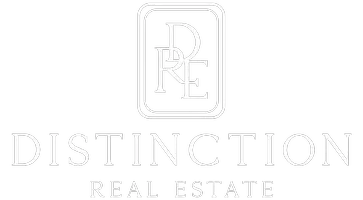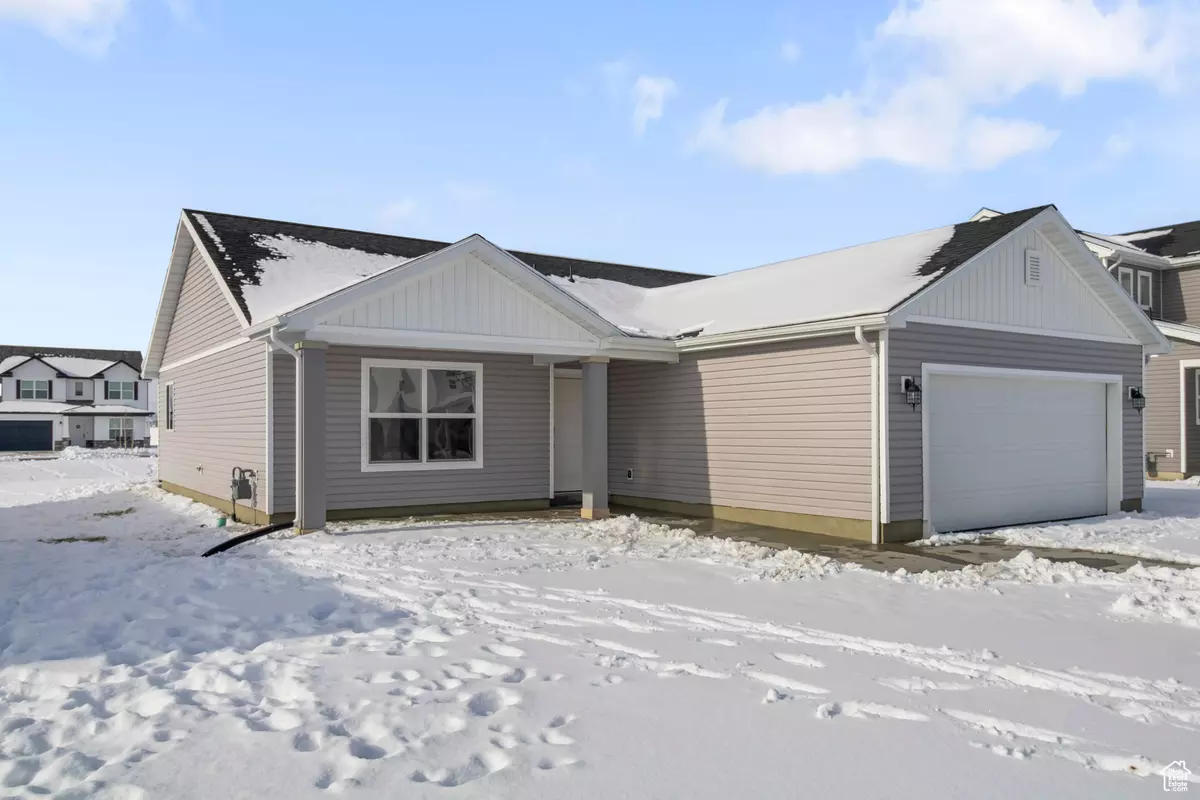950 W 880 N #56 Tremonton, UT 84337
3 Beds
2 Baths
1,496 SqFt
UPDATED:
01/06/2025 07:15 PM
Key Details
Property Type Single Family Home
Sub Type Single Family Residence
Listing Status Active
Purchase Type For Sale
Square Footage 1,496 sqft
Price per Sqft $247
Subdivision Archibald Estates Active Adult
MLS Listing ID 2056765
Style Rambler/Ranch
Bedrooms 3
Full Baths 2
Construction Status Und. Const.
HOA Fees $192/mo
HOA Y/N Yes
Abv Grd Liv Area 1,496
Year Built 2025
Annual Tax Amount $1
Lot Size 5,662 Sqft
Acres 0.13
Lot Dimensions 0.0x0.0x0.0
Property Description
Location
State UT
County Box Elder
Area Trmntn; Thtchr; Hnyvl; Dwyvl
Zoning Single-Family
Rooms
Basement Slab
Primary Bedroom Level Floor: 1st
Master Bedroom Floor: 1st
Main Level Bedrooms 3
Interior
Interior Features Disposal, Range/Oven: Free Stdng.
Heating Electric, Gas: Stove
Cooling Central Air
Flooring Carpet
Fireplaces Number 1
Inclusions Microwave, Range
Fireplace Yes
Window Features Blinds
Appliance Microwave
Exterior
Exterior Feature Sliding Glass Doors, Patio: Open
Garage Spaces 2.0
Amenities Available Pets Permitted, Picnic Area, Snow Removal
View Y/N No
Roof Type Asphalt
Present Use Single Family
Topography Road: Paved, Sidewalks, Sprinkler: Auto-Full
Porch Patio: Open
Total Parking Spaces 6
Private Pool No
Building
Lot Description Road: Paved, Sidewalks, Sprinkler: Auto-Full
Story 1
Water Culinary
Structure Type Asphalt
New Construction Yes
Construction Status Und. Const.
Schools
Elementary Schools North Park
Middle Schools Alice C Harris
High Schools Bear River
School District Box Elder
Others
Senior Community Yes
Tax ID 05-254-0008
Monthly Total Fees $192
Acceptable Financing Cash, Conventional, FHA, VA Loan, USDA Rural Development
Listing Terms Cash, Conventional, FHA, VA Loan, USDA Rural Development





