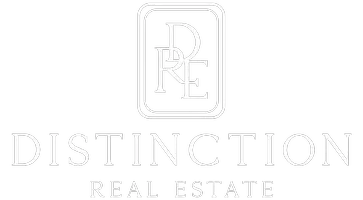343 S 790 W #102 Pleasant Grove, UT 84062
3 Beds
2 Baths
1,140 SqFt
UPDATED:
01/07/2025 11:08 AM
Key Details
Property Type Condo
Sub Type Condominium
Listing Status Active
Purchase Type For Sale
Square Footage 1,140 sqft
Price per Sqft $280
Subdivision Maplewood
MLS Listing ID 2056943
Style Condo; Main Level
Bedrooms 3
Full Baths 2
Construction Status Blt./Standing
HOA Fees $350/mo
HOA Y/N Yes
Abv Grd Liv Area 1,140
Year Built 2008
Annual Tax Amount $1,347
Lot Size 435 Sqft
Acres 0.01
Lot Dimensions 0.0x0.0x0.0
Property Description
Location
State UT
County Utah
Area Pl Grove; Lindon; Orem
Zoning Multi-Family
Rooms
Basement None
Primary Bedroom Level Floor: 1st
Master Bedroom Floor: 1st
Main Level Bedrooms 3
Interior
Interior Features Bath: Master, Bath: Sep. Tub/Shower, Closet: Walk-In, Disposal, Range/Oven: Free Stdng., Granite Countertops, Smart Thermostat(s)
Heating Gas: Central
Cooling Central Air
Flooring Carpet, Laminate
Inclusions Ceiling Fan, Microwave, Refrigerator, Water Softener: Own, Window Coverings, Smart Thermostat(s)
Equipment Window Coverings
Fireplace No
Window Features Blinds
Appliance Ceiling Fan, Microwave, Refrigerator, Water Softener Owned
Laundry Electric Dryer Hookup
Exterior
Exterior Feature Patio: Covered, Sliding Glass Doors
Carport Spaces 1
Community Features Clubhouse
Utilities Available Natural Gas Connected, Electricity Connected, Sewer Connected, Sewer: Public, Water Connected
Amenities Available Clubhouse, Picnic Area, Playground, Pool, Snow Removal
View Y/N No
Roof Type Asphalt
Present Use Residential
Topography Curb & Gutter, Road: Paved, Sidewalks, Sprinkler: Auto-Full
Handicap Access Ground Level, Accessible Entrance
Porch Covered
Total Parking Spaces 3
Private Pool No
Building
Lot Description Curb & Gutter, Road: Paved, Sidewalks, Sprinkler: Auto-Full
Faces East
Story 1
Sewer Sewer: Connected, Sewer: Public
Water Culinary
Structure Type Stucco
New Construction No
Construction Status Blt./Standing
Schools
Elementary Schools Mount Mahogany
Middle Schools Pleasant Grove
High Schools Pleasant Grove
School District Alpine
Others
Senior Community No
Tax ID 54-254-0102
Monthly Total Fees $350
Acceptable Financing Cash, Conventional
Listing Terms Cash, Conventional





