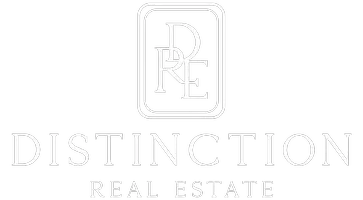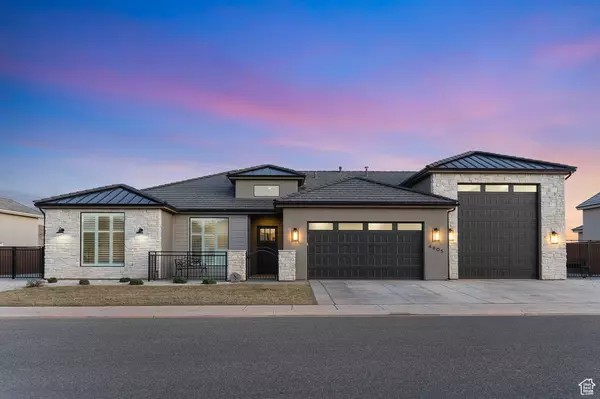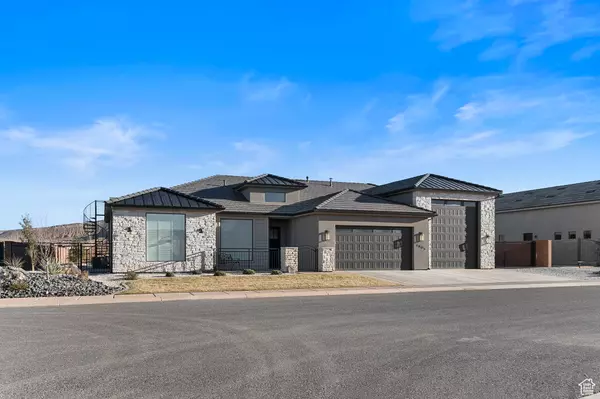4805 S HOMESTEAD WAY Washington, UT 84780
3 Beds
3 Baths
2,259 SqFt
UPDATED:
01/07/2025 11:03 PM
Key Details
Property Type Single Family Home
Sub Type Single Family Residence
Listing Status Active
Purchase Type For Sale
Square Footage 2,259 sqft
Price per Sqft $369
Subdivision Homesteads At Stucki
MLS Listing ID 2057220
Style Rambler/Ranch
Bedrooms 3
Full Baths 2
Half Baths 1
Construction Status Blt./Standing
HOA Fees $163/mo
HOA Y/N Yes
Abv Grd Liv Area 2,259
Year Built 2021
Annual Tax Amount $2,617
Lot Size 0.270 Acres
Acres 0.27
Lot Dimensions 0.0x0.0x0.0
Property Description
Location
State UT
County Washington
Area Washington
Zoning Single-Family
Rooms
Basement Slab
Main Level Bedrooms 3
Interior
Interior Features Bath: Master, Bath: Sep. Tub/Shower, Closet: Walk-In, Den/Office, Disposal, Oven: Wall, Range: Countertop, Instantaneous Hot Water
Heating Gas: Central
Cooling Central Air
Flooring Carpet, Tile, Vinyl
Fireplaces Number 1
Inclusions Ceiling Fan, Dryer, Microwave, Range, Range Hood, Refrigerator, Washer, Water Softener: Own, Window Coverings
Equipment Window Coverings
Fireplace Yes
Window Features Blinds,Full,Plantation Shutters
Appliance Ceiling Fan, Dryer, Microwave, Range Hood, Refrigerator, Washer, Water Softener Owned
Exterior
Exterior Feature Entry (Foyer), Lighting, Patio: Covered, Storm Doors
Garage Spaces 3.0
Community Features Clubhouse
Utilities Available Natural Gas Connected, Electricity Connected, Sewer: Public, Water Connected
Amenities Available Clubhouse, Pool, Spa/Hot Tub
View Y/N Yes
View Mountain(s), View: Red Rock
Roof Type Tile
Present Use Single Family
Topography Curb & Gutter, Fenced: Full, Road: Paved, Sidewalks, Sprinkler: Auto-Full, Terrain, Flat, View: Mountain, Drip Irrigation: Auto-Full, View: Red Rock
Handicap Access Single Level Living
Porch Covered
Total Parking Spaces 3
Private Pool No
Building
Lot Description Curb & Gutter, Fenced: Full, Road: Paved, Sidewalks, Sprinkler: Auto-Full, View: Mountain, Drip Irrigation: Auto-Full, View: Red Rock
Faces North
Story 1
Sewer Sewer: Public
Water Culinary
Structure Type Stone,Stucco,Other
New Construction No
Construction Status Blt./Standing
Schools
Elementary Schools Majestic Fields
Middle Schools Crimson Cliffs Middle
School District Washington
Others
Senior Community No
Tax ID W-HOST-2-26
Monthly Total Fees $163
Acceptable Financing Cash, Conventional, FHA
Listing Terms Cash, Conventional, FHA





